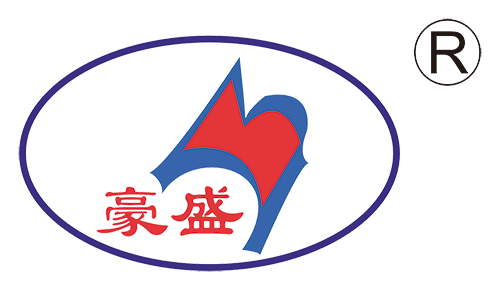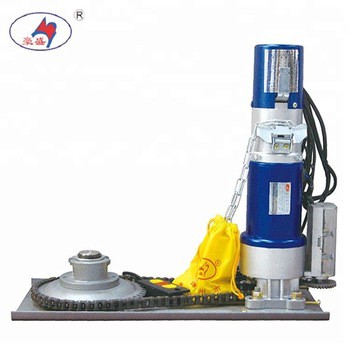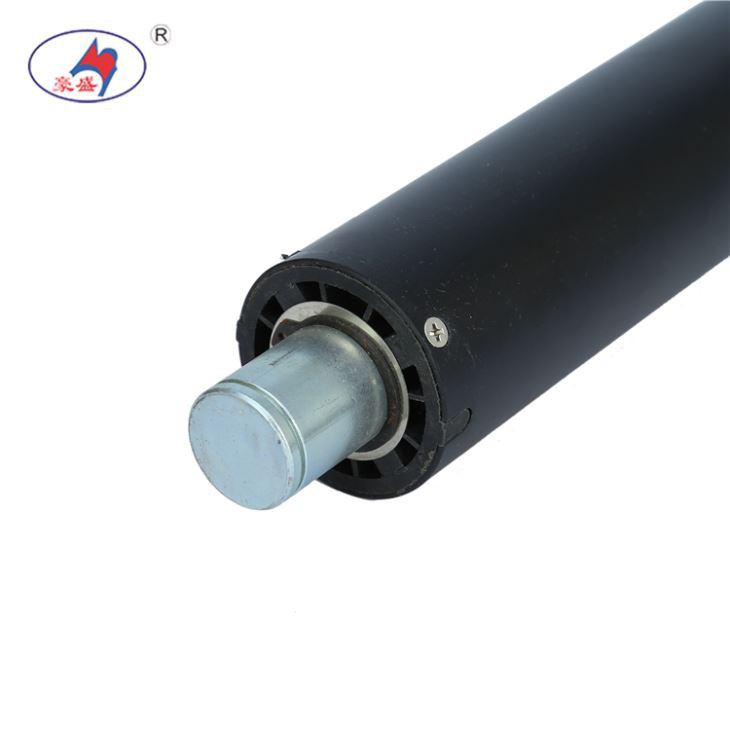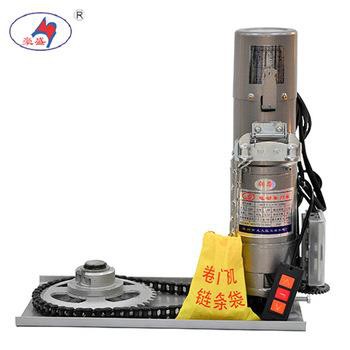(1) Underline the size, elevation and direction according to the design requirements, draw the position line of the gate box mouth.
(2) The vertical door frame to remove the lower part of the fixed plate, where the height of the box than the height of the door is greater than 30mm, the hole on both sides of the ground should be left groove. The frame is generally buried below the elevation 20mm, must guarantee the box mouth upper and lower dimensions are same, the allowable error is less than 1.5mm, diagonal tolerance is less than 2mm.
The door frame is temporarily fixed in the hole with wood wedge, after being corrected, fixed wood wedge, door frame iron foot and embedded iron plate welding. Then in the box two upper corner of the wall open hole, to the box perfusion 100th, the cement slurry, to be solidified before the assembly door.
(3) The installation of the door accessories around the doors of the gap, the application of 1:2 of cement mortar or strength is not less than iompa of fine-grained concrete embedded firmly, should ensure that the wall with the whole, after curing solidification, and then paint the hole and wall.
(4) After the painting is finished, install the door, hardware fittings and related fire equipment. After the doors closed, the door should be evenly formed, free and light, can not be too tight, too loose and rebound phenomenon.



